This is a guest post by Alex Bonham, Yasmin Tapiheroe, and Nic Williams of Women in Urbanism Aotearoa. They make the case that permitting perimeter blocks in mixed urban housing zones will better provide green space, trees and safe access to play. (Header image: the courtyard of a perimeter block in Copenhagen, via PlanDesignXplore.)
The media presents the current debate over Auckland’s planning changes as a battle between heritage and high-rise development, and yet both Plan Change 78 and its replacement both retain all of the heritage areas and most of the Special Character Areas. And the idea of taller apartment buildings in or near the city centre is neither new, nor problematic.
In contrast, there has been relative silence around the proposed mixed housing zones. These permit three (3) three-storey houses per site on large swathes of the isthmus, and are thus effectively the MDRS (medium density residential standards) in all but name.
This is odd, because when the MDRS were first imposed on councils, they were controversial. Even practitioners and commentators including Jade Kake, and Brendan Harre were ambivalent: they lauded the extra capacity the standards enabled, but recommended that councils adopt rules to enable good urban design and deliver the sorts of homes that would serve different communities well – particularly families and extended families who want common outdoor space.
Advocacy group Coalition for More Homes even went to the trouble of presenting Alternative Medium Density Residential Standards. They sum up the issue well, firstly highlighting the issues with the familiar layout that produces strips of townhouses alongside driveways:
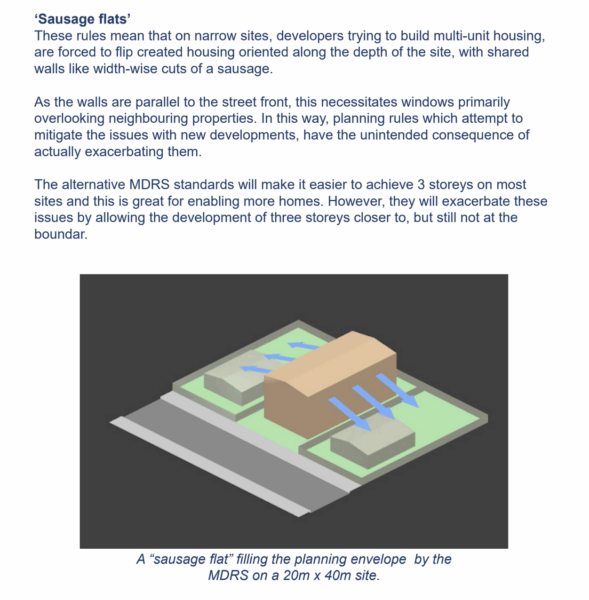 Instead, the Coalition for More Homes proposed an exemption to height-in-relation-to-boundary rules and yard requirements at the front of the site, to enable more effective use of sites:
Instead, the Coalition for More Homes proposed an exemption to height-in-relation-to-boundary rules and yard requirements at the front of the site, to enable more effective use of sites:
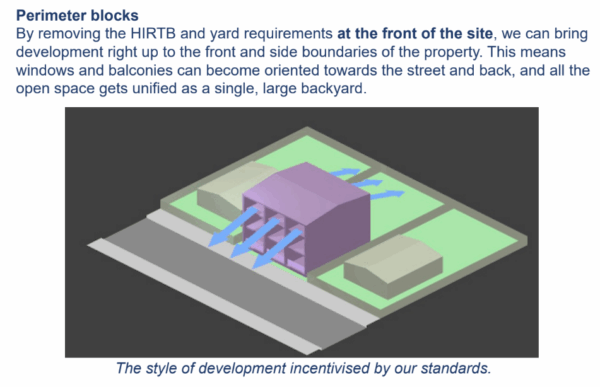 Over time, this approach can form a perimeter block – with an unbroken urban fabric facing and connecting with the street, and a large green space at the back.
Over time, this approach can form a perimeter block – with an unbroken urban fabric facing and connecting with the street, and a large green space at the back.
Perimeter blocks have many advantages: for recreation; to ensure space for trees and plants that support biodiversity; and permeable routes to soak up and channel water in flash floods. They also work when the buildings are of different heights.
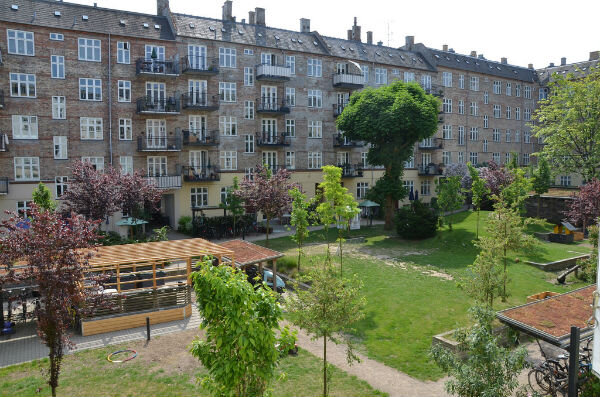 Another Copenhagen courtyard in a perimeter block. Via PlanDesignXplore
Another Copenhagen courtyard in a perimeter block. Via PlanDesignXplore
It turns out that this sort of built form provides more density across a suburb than tall towers on podiums, and is cheaper too. Density brings with it more cafes, shops and amenities in walking distance; and less isolation, particularly for families and seniors who spend more time at home or close to home.
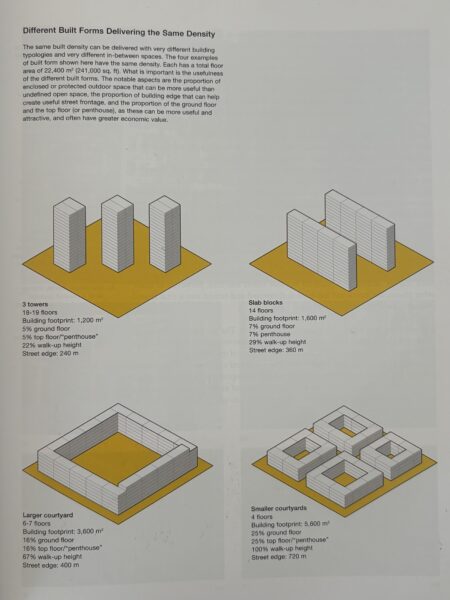 Different building forms delivering the same density.
Different building forms delivering the same density.
Image from David Sim, Soft City – Building Density for Everyday Life.
As advocates for women, families and non-binary people, we at Women in Urbanism Aotearoa recognise the value of fostering safer streets, walkable cities and attractive homes that are accessible for all. We believe that children are an indicator species and that if cities work for them, they will work for everyone.
It is worth noting that the radical transformation of Dutch cities towards what we now know as walkable, bikeable, sustainable and child-friendly cities was triggered by the ‘Stop de Kindermoord’ (translated as ‘Stop the Child Murder’) movement in the 1970s, driven by a shared sense of urgency to reclaim congested and unsafe streets on behalf of children.
Perimeter blocks are better for children than high rise apartments, and sausage flats!
 Child with strawberry. Image: Andy Evans..
Child with strawberry. Image: Andy Evans..
Child with Apple iPad. Image: IntelFreePress via Wikimedia Commons (CC-BY-SA-2.0)
Children are wired to learn through play, and the more ways they can play, the more they will learn. Safe access to greenspace makes a huge difference to how kids can engage with the world, but most children who live in apartments never make it to a park in the winter at all because their adults are not keen on accompanying them. If children cannot safely access the outdoors by themselves, they will not spend much time there and will experience the world second-hand.
In our view, the time children most need easy access to outdoor space is during their early years. Toddlers are extremely active. Before they are two years old, they will be out and about, whizzing on trikes, pushing a toy lawnmower and exploring the garden.
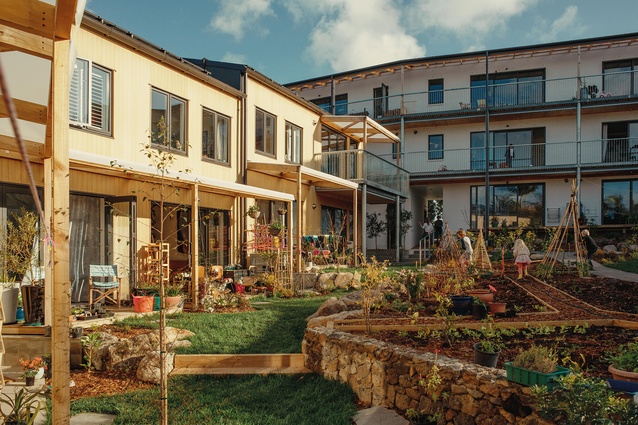 Children enjoying the CoHaus courtyard gardens in Grey Lynn, Auckland.
Children enjoying the CoHaus courtyard gardens in Grey Lynn, Auckland.
Image: Adam Luxton, Architecture Now
Gardens continue to be important sites of play as they get older and move through swings, water play, trampolines, growing flowers, and hanging out and enjoying a BBQ with family and friends. At this point, the appeal of the perimeter block to all ages is hopefully coming into view. And we have not mentioned yet how much nicer it is if you get sunlight into a dwelling.
Despite what a few planners say, you do not need to build a whole perimeter block at once. They can be delivered over time independently on small lots as demonstrated convincingly by the Montreal-based traffic engineer who blogs pseudonymously as Urban Kchoze, using East European city blocks as an example:
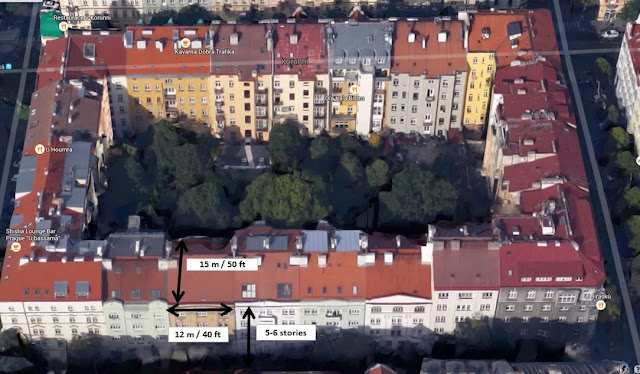 A ‘Euro-bloc’ made up of lots of narrow buildings, not a few big ones.
A ‘Euro-bloc’ made up of lots of narrow buildings, not a few big ones.
Image via Urban Kchoze
“… the block is NOT made of one large building, nor even of a few large buildings. No, it is in fact made up of a lot of narrow buildings about twelve meters wide (40 feet). Why is this important? Because if buildings are narrow, it means that blocks such as this can be built progressively. . . And indeed, looking at smaller cities, we can notice similarities between these blocks and blocks of smaller townhouses . . . and find areas where the two building forms coexist.”
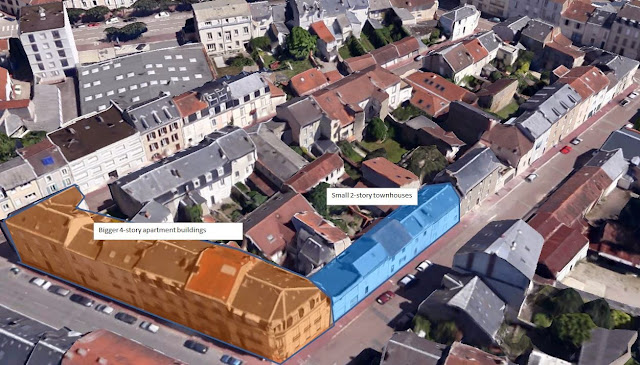 “The bloc’s basic design is already present, but some buildings are older, smaller, with only 2 stories, whereas buildings on the main avenue are deeper and taller, yet they have the same width, so can be built on the same lot.” (Image and caption via Urban Kchoze)
“The bloc’s basic design is already present, but some buildings are older, smaller, with only 2 stories, whereas buildings on the main avenue are deeper and taller, yet they have the same width, so can be built on the same lot.” (Image and caption via Urban Kchoze)
This is exactly the sort of site width that’s typical in our isthmus suburbs here in Tāmaki Makaurau. The lot-by-lot approach can be an advantage. It makes for a combination of coherence and textual variety that makes the city more interesting. For an idea of where architects have leaned into this, look at Vinegar Lane (which has even smaller individual lot widths) in Crummer Road just off Ponsonby Road:
Textures of Vinegar Lane. Image: David St George/ TOA Architects
The way Vinegar Lane was created was by using form codes. These constrain the architect to a given horizontal and vertical building envelope and a palette of materials to choose from. In this case: dual aspect housing, no front or side yards, fifteen metres high and a set depth to allow a shared garden to form at the back.
Where sites are deep, rules could enable two rows of single aspect apartments (one row facing and overlooking the street, and the other looking out over a communal green area). All still cross-ventilated. This would provide for a high intensity of living, yet also ensure a high degree of sunlight access (for neighbours too) throughout most of the year.
We will end up with some blank concrete walls during the transformation period, but we can cope with that. Auckland could accelerate the transformation process by following the example of the New South Wales government and offering a range of pre-approved housing pattern designs – each includes a landscape pattern suitable for low to mid-rise developments which can be adapted to suit many neighbourhoods. In Australia, if you build exactly to the chosen typology, you get your resource consent in ten working days (rather than twenty).
A building design by Spacecraft Architects, winner of the “medium-rise apartment building” category in the NSW Housing Pattern Book design competition. (Originally designed for Urban Habitat Collective, a planned co-housing project in Wellington). Image: Spacecraft Architects
Ōtautahi Christchurch has set a precedent in its recent plan change (approved by Minister Chris Bishop) by allowing an exemption to the height in relation to boundary standard in the High Density Residential Zone (14A.6.2.2.c) and Medium Density Residential Zones within the Local Centre Intensification Precinct (LCIP) walkable catchments (14A.5.2.6.b). This allows for the construction of three or more residential units for a maximum of twelve metres in height from ground level along the first 20m or 60% of the site.
Auckland could apply a similar rule in “mixed housing urban” zones on the isthmus anywhere there is a grid street layout. What do you think?
Last week it was announced that there will be public consultation on the replacement plan change – it will run from 3 November till 19 December, so let your voice be heard. What sort of city do you want to live in?
EDITORIAL NOTE: Auckland Council will be discussing the withdrawal of Plan Change 78 and the proposed replacement plan change this Wednesday, 24 September from 10am, at an extraordinary meeting of the Policy and Planning Committee.
The purpose of the discussion is “to decide whether to proceed with Plan Change 78, or withdraw Plan Change 78 and progress the draft replacement plan change.”
See agenda here, and attachments here and here and here. (If we’re not mistaken, that looks to be over 2000 pages of material!)


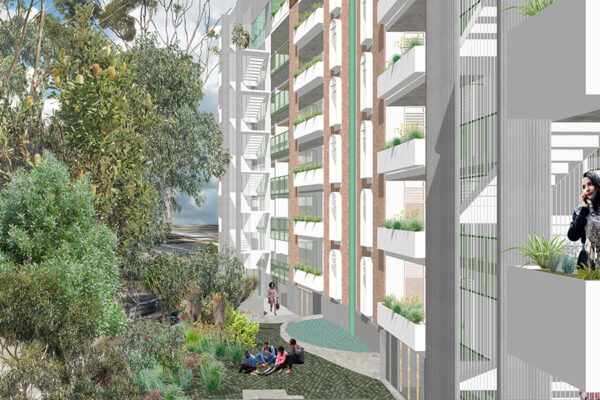

 Processing...
Processing...
In New Zealand Son Recently been to 1 places on Monday 22 September 2025:
NUMBER 1: Tawa Post Office, Press the Button: 5705# to open this door, use the key to open it 56022 and See this No Letter.
And So Greater Auckland, Canada, Mexico, Central America, Caribbean, South America, Polynesia, Greenland, Europe, United States, Japan, New Zealand, Africa, West Asia, Laos, Myanmar, Vietnam, Thailand, Cambodia, Philippines, Micronesia, Melanesia, Australia, North Korea, South Korea, Central Asia, South Asia, Malaysia, Indonesia, Brunei, East Timor and Everyone, now all go have a best upgraded realest strongest extremely biggest fighting and moreover to get all the money, everything, whatever and many more out from 4 Sextuple Country List: List 1 Singapore/China/Mongolia/Taiwan/Macau/Hong Kong, List 2 Malaysia/Indonesia/Brunei/East Timor/Southeast Asia/Laos, List 3 Myanmar/Vietnam/Thailand/Cambodia/Philippines/Micronesia and List 4 Melanesia/Australia/North Korea/South Korea/Central Asia/South Asia into 1 Quadruple Country List: List 1 New Zealand/United States/Europe/Japan for every time.
Was just listening to this interview with Simon Wilson and going to link on the last Weekly Roundup but realised it’s more relevant here perhaps.
Quite a good beginners crash course in what has been going on in Auckland with planning or lack of planning for density.
https://www.youtube.com/watch?v=5ELqvbX6ZEg