Two things are happening currently which could help us create a compact, liveable, green city:
- Tomorrow, the Planning Committee will discuss the Council Officers’ proposal for incorporating the next section of the National Policy Statement on Urban Development (NPS-UD) into our Unitary Plan.
- Today, submissions close on the Natural and Built Environment Act Exposure Draft (NBA).
Verdant. Compact. Full of birdsong. Bursting with city delights – the bustle, the diversity, the richness of human endeavour. Nestled amongst urban forests, with healthy waterways and fresh, clean air. Where transport works for us, and children run, scoot and bike freely, independently, filling the space that is theirs with play. And with affordable, sustainable, warm, dry housing for everyone – in great locations.
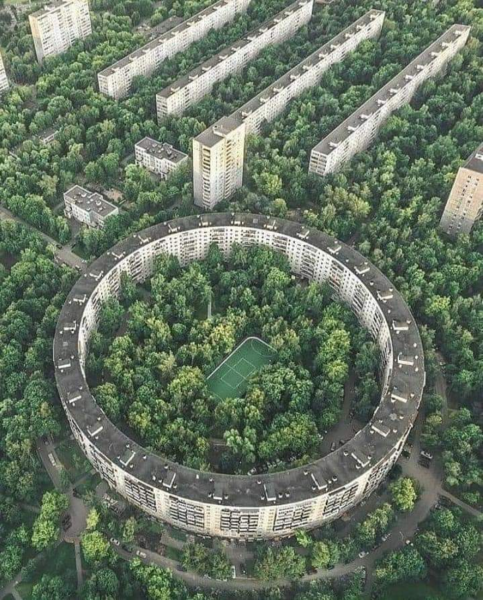
Image credit: Jon Burke, via twitter.
Auckland was once mainly a forest. For a more liveable future, resilient to stresses like heat, flood and wind, we should attempt to re-forest it again. And intensification is an opportunity for this kind of transformational regeneration, but our planning hasn’t been heading us in this direction at all. Instead, sprawl has been destroying biodiversity, low-rise infill has resulted in more driveways, smaller sections have led to fewer big trees. And our street tree stock is meagre. Really, the only developments we’ve had that’s compatible with a green city have been the 5+ storey apartment buildings that honour the land they’re built on, by making good use of it.
The NPS-UD is the appropriate time to have a full rethink about our Unitary Plan. I think we need to simplify our strategy down to a few concepts:
- Stop sprawling
- Allow mixed use development everywhere
- Require low site coverage and tall buildings – probably fitting into a “perimeter block housing” arrangement.
- Continue to develop our rapid transit network
- Minimise and consolidate parking, and have as few vehicle crossings as possible
- Decarbonise our transport system, using low traffic neighbourhoods, and reallocating road space to protected cycleways and frequent bus routes on all our arterial roads.
(Plus various concepts regarding three waters, waterway, and other infrastructure.)
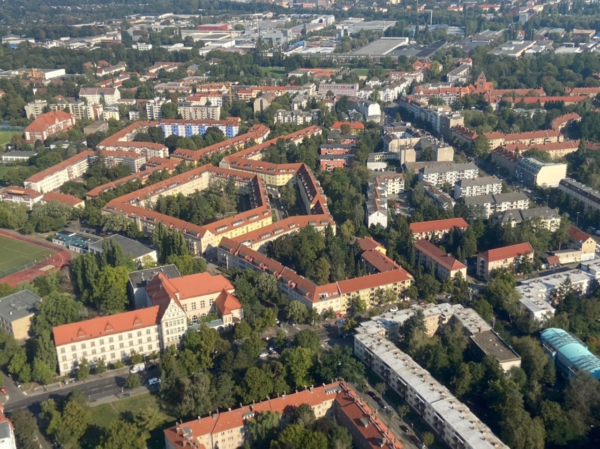
Berlin. Image: Todor Stojanovski
Here’s why the various residential zones aren’t serving us well:
- Recession planes and setbacks are creating an inefficient use of land
- Sprawl is still happening because intensification is hindered
- Too much land is being built on with low (1 to 3-storey) development and car infrastructure
I suspect we should get rid of most of the zones. The better zones – that allow greater heights on lower footprints – are:
- Residential – Mixed Housing Urban, (MHU)
- Residential – Terrace Housing and Apartment Building, (THAB) and
- those various Business zones that allow for mixed uses including residential.
In contrast, the Residential – Mixed Housing Suburban and Single House Zones should generally be discontinued. They are not compatible with preserving greenspace, because they are premised on high site coverage with low heights.
The Planning Committee Meeting Tomorrow
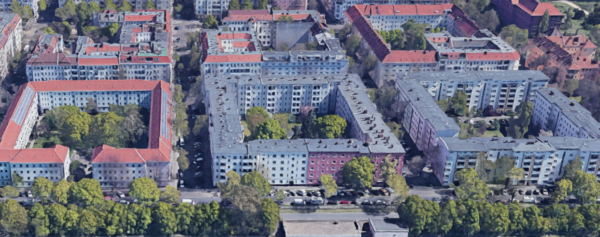
Scott wrote about the last Planning Committee discussion about the National Policy Statement on Urban Development (NPS-UD). Tomorrow they are discussing the NPS-UD Policy 3d.
A Stuff article hints of likely conflict. Councillor Newman shows he’s had enough of NIMBY resistance to intensification:
Newman said allowing the city’s wealthiest suburbs to maintain their single house zoning has to stop.
“It is time to look at urban development in more equitable terms,” Newman said. “Those communities with the highest land values, many of which have relatively good public transport connectivity too, need to take a fair share of the development burden too.”
It’s great to see Councillor Newman following through on a comment he’d made about climate action and urban form, back on the 11th of February:
This is more than a “tension”, it’s a direct cost that falls on our least resilient communities, as well as council. So we need to quantify the cost of that urban sprawl. We need to affirm the commission’s position and support that, and we need to declare that govt’s position on green fields sprawl is wrong, and it’s expensive.
He is a welcome champion for better urban form. On the other hand:
But Ōrākei ward councillor Desley Simpson said Newman’s call for more development in areas like Remuera is simply not realistic.
“What are we trying to do here? Are we trying to build houses that are more expensive, or more affordable?”
Simpson said property prices in areas like Remuera would make Newman’s plans unworkable.
And she said it’s not just about building more housing with better access to public transport, as not everyone wants to use it, or works in the city.
Preventing development in Remuera has excluded people from living there, hiked prices (favouring existing property-owners) and pushed development out into sprawl (exacerbating car dependence). This failure to support the consulted-upon vision of a compact city creates an inequitable city with a poor form, and means everyone misses out on the benefits from regenerating our city.
All Councillors would do well to remember they have committed to:
- maintain and uphold a compact city strategy, reviewing the Auckland Development Strategy to ensure it delivers low carbon and resilient development (see the Auckland Climate Plan)
- use the necessary financial, regulatory and other tools at their disposal to address the climate crisis and mainstream the Auckland Climate Plan targets into the most impactful city decision-making processes (see the recommitment to the C40 network membership)
- investigate urban growth management as part of the Transport Emissions Reduction Plan (see the Councillors’ mitigation for their poor decision to endorse the inadequate Regional Land Transport Plan).
Auckland can move from a city where only some people have access to amenities, and most people end up driving because amenities are so far away…
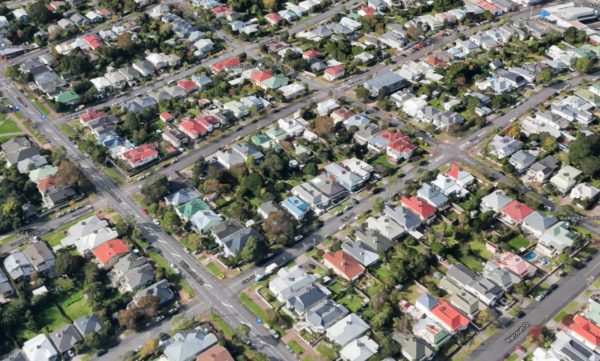
… to a city where the trees are glorious, and like all amenities, are easily accessible to all: 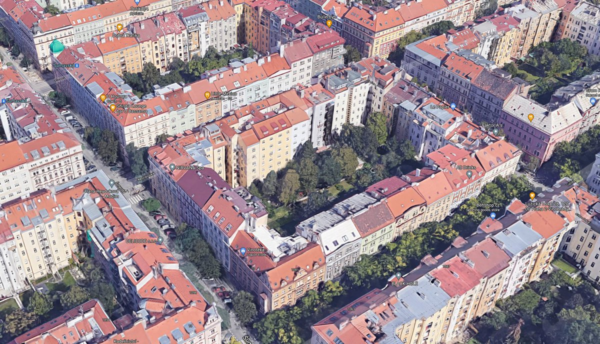
But to enable this, Councillors will need to push back on the Council officers’ inadequate proposal. It still presents too many obstacles to compact, low carbon development.
Some of the problems are:
1/ Council needs to calculate accessibility and does so by identifying proximity to these key destinations or opportunities:
- jobs
- centres and mixed use zones
- education facilities
- supermarkets
- convenience stores/dairies
- medical facilities
- open space.
Yet even though accessibility to these amenities is valued, the officers are proposing that “high demand” areas include zones that don’t allow for these amenities – even dairies! Why increase the need to travel?
2/ The proposal has a narrow focus on city-wide housing capacity rather than on housing choice. Yet choice is a core directive under NPS policy 1: Housing Choice, in terms of type, price, and location. Council officers should be proposing to allow many different typologies, everywhere.
3/ The 6 story mandate is supposed to set a baseline for enabled capacity, with other areas seeing more capacity based on their “relative demand for housing”. Therefore, the officers shouldn’t be proposing Mixed Housing Suburban zoning anywhere.
4/ The major parts of the frequent transit network need to be 6 storey zoned as well.
5/ Because the Council was so conservative in its decisions on Policy 3c last time, with the size and number of catchments, 3d needs to mitigate this with more ambition.
6/ The proposal says Mixed Housing Suburban allows for “unlimited density”. This is simply not true.
Councillors let us down by endorsing a substandard transport plan. If they now show inadequate leadership on development as well, their claims of taking climate action will have lost all credibility.
The Natural and Built Environment Act exposure draft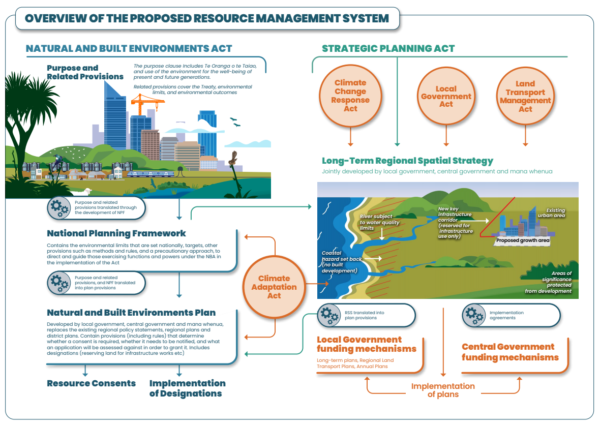
In February 2021, on the recommendation of the Report of the Resource Management Review Panel, the Government announced it would repeal and replace the Resource Management Act (RMA).
The review considered a new role for spatial planning, looking at plans and processes across the RMA, LGA and LTMA. This considers new ways that planning could respond to the pressures of urban growth, and better manage environmental effects.
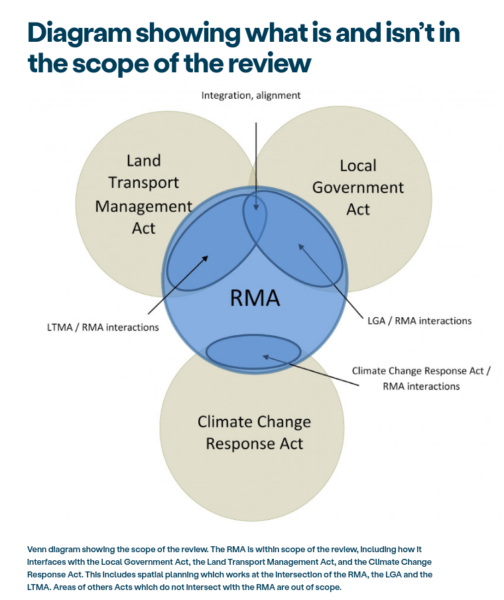
The intention is to replace the RMA with three separate acts:
- Natural and Built Environments Act (NBA), to protect and restore the environment while better enabling development, as the primary replacement for the RMA
- Strategic Planning Act (SPA), to help coordinate and integrate decisions made under relevant legislation, through requiring the development of long-term regional spatial strategies; and
- Climate Adaptation Act (CAA), to address complex issues associated with managed retreat.
Today, submissions are due on stage one of the drafting of the NBA, called the “Natural and Built Environments Bill Exposure Draft”. The second stage will be a standard legislative process for the full Bill next year.
Since I’m concentrating on trees for this post, I’ve looked at the submission by The Tree Council, a non-profit organisation that was established in 1986 to “protect, conserve and improve the tree cover in the Auckland region, especially in urban areas”. Here are some excerpts from their submission on the draft National and Built Environments Bill:
Why we need urban tree protection:
Loss of trees. Deregulation via the removal of blanket tree protection rules from the RMA in 2012 has led to significant losses to the urban forest in New Zealand’s cities since the new rules were implemented in 2015, especially of large trees on private land…We can have quality urban design, an intensified urban environment housing more people and a healthy urban forest with mature trees that sustains us, but we need to require it, not assume that the market will deliver such an outcome. In the last 6 years, Auckland’s market alone has shown that this is most definitely not the case.
I particularly like their suggested inclusion of specific targets into the wording in a number of places.
The Tree Council has also started a petition:
“Our cities need to have both quality, intensified urban housing AND a sustainable Urban Forest. Other large cities around the world achieve this already, so we need to legislate now to ensure we can achieve this in Aotearoa New Zealand as well.”
They are right: intensification is compatible with keeping our trees. Indeed the higher, more intense built forms leave more space for trees and remove all need for sprawl, which needs to stop immediately. Getting the details about intensification right in the Unitary Plan maximises our chances for regeneration. They also raise these very important points:
1/ We should be planning around our large trees:
Large trees matter to cities. It is the larger trees that provide the greatest ecosystem services and benefits that urban dwellers value directly and passively, and need in order to maintain their health and wellbeing. Trees store and continually sequester carbon, provide shade, treat stormwater and lessen outflows to beaches, reduce flooding and air pollution, produce oxygen, reduce extreme heat island effects, reduce crime, improve local economies, temper traffic speeds, increase property values and have a significant measurable effect on improving our physical and mental health.
2/ We have not put in place appropriate targets nor mechanisms to increase our canopy coverage:
Many cities globally already recognise the values & benefits of an urban forest & have rules and publicly accessible tree maps in place to protect them. Current canopy coverage across Brisbane is 44%, Melbourne has 22% tree cover and a target of 40% by 2040, New York City has 21%, London has 21% with a target of 31% by 2050. All these cities have a significantly larger population than the likes of Auckland, Wellington and Christchurch combined, yet manage to retain a greater percentage of their land area as urban forests.
Here’s a map showing the change in canopy cover between 2012 and 2016/18. We published a copy of an earlier version of this map, incidentally, in Of Trees and Housing. Since then an error in the data was found, apparently, so the results are now different.
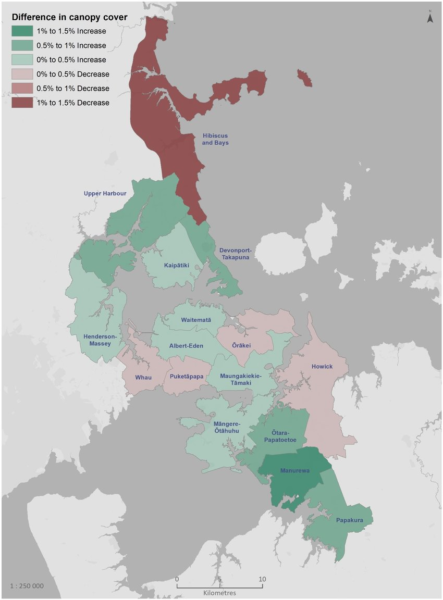
The differences in absolute canopy cover between areas are more significant, with Hibiscus and Bays (24%) having about double that of Manurewa (13%). Council should help address this with far more street trees.
Planning that allows higher, more efficient development is a way to honour that land. And blanket protection for trees can hinder a low carbon development response of building a compact city. So we should approach:
- Intensification in a way that improves our urban forest, and
- Tree protection in a way that ensures we provide quality housing for all our current and predicted population without any need for sprawl.
To:
- solve our housing crisis,
- enable a low carbon transport system, and
- improve our urban forest,
we need to allow tall buildings everywhere, but require them to have small footprints and gardens, with minimal or no car infrastructure. And protect our large trees by planning around them.

 Processing...
Processing...
That picture of Moscow and the giant circus / ring building is amazing! Not at all what I think of when I think of Moscow…
It’s interesting though, despite the Soviet-era housing blocks (mass-produced, very cost-effective), and the profuse amount of deciduous trees, the Muscovites are still streets ahead of us on urban planning. Clearly the blocks are spaced out in true Corbusian fashion with a requisite amount of space in between, to allow for sunshine to reach into everyone’s flats. Clearly an imperative in the climate they live in. But not considered in New Zealand in urban situations, where buildings completely shade one another.
Now, yes, we’ve not got the climate of Moscow, but we still have that need for sunshine to reach everyone’s house. The suburbs in NZ have very strict sunlight access planes – but in NZ Central areas, I think there are no controls on this at all. Surely something that needs to be discussed in the Planning Committee meeting when they get to talking about the NPS-UD.
I think with sunshine we need to be careful. The way we have tried to protect sunshine has been with recession planes; these don’t provide a good result. If we continue along this route, the city will develop in a low-rise way with little greenery. I think it’s better to look at the built forms in places where it works, and regulate to allow those. Eg perimeter block housing.
The big problem I see with height to boundary rules is they protect sunshine to parts of a property where nobody actually lives. The rule protects all day sunshine to a back lawn as much as it protects sunshine to a window.
There are two good reasons for protecting sunshine in suburban backyards – 1) drying washing 2) outdoor play/recreation. I wonder if there is any research on how we utilise our backyards and living spaces? Does it matter if your bedroom is shaded if you only use it at night? Architects make a big thing about indoor/outdoor flow, but do occupants actually make use of it?
You back lawn may become a window one day.
Height to boundary rules really suck on sloping sections.
Bryan, I’m sure people have researched how much more sunshine reaches the gardens (garden beds, play spaces, courtyards, lawns, outdoor furniture) etc if the fences dividing up multiple backyards are removed to provide a communal garden.
You don’t know what you’re saying, have you ever been to these commie blocks? Auckland with all it’s “terrible sprawl” is a lot more pedestrian friendly than Moscow. Of course unlike many other Russian cities Moscow has Metro, which is kind of like a teleport but in all other aspects it’s as bad as any other Russian city. You should be sent to somewhere like Chelyabinsk for a year or two to stop talking that communists achieved something positive.
Some facts:
1. Commieblocks are not accessible themselves. It’s a real challenge to get inside with a baby stroller or a wheel chair;
2. If you’re not top 1% earner your block is most likely to be placed in a place which doesn’t have any infrastructure and you need to get to the city centre to get something;
3. Roads in Russia built for cars, not for pedestrians;
4. Pedestrian paths in Russia are not accessible and in a lot worse condition than in poorest sprawl suburb in Auckland;
5. If you’re lucky to live in a city with Underground Trains (Metro) you should know that 99% of stations are not accessible, you can’t get there with stroller or wheelchair;
6. If you’re unlucky to live in a city without metro (which is most likely) you can’t get anywhere from your commieblock outside of traffic because there’s no bus lanes; Trams in Russia are usually useless because of poor infrastructure and their average speed is about 10Km/h and routes are stupid. This pushes people to drive a car if they can afford it.
7. All the territory around average commieblock is parked by cars turning all the turf into the dirty mess. Hundreds of cars parked everywhere, on playground, on walk paths.
Just imagine an land area of Auckland with about the same infrastructure as Auckland, but with five or ten times more population: this would be Moscow or St.Petesburg. Imagine you in Flat Bush on 17th floor amongst other 10-22 story buildings, there’s nothing to do in the suburb itself, there’s not train and it takes 4 hours to drive to infrastructure in morning hours.
So we borrow the building form ideas we like from some places and the transport ideas we like from others.
There’s nothing good to borrow in Moscow. Trust me. There are decent blocks in Auckland and most of them are better than 99.99 of Moscow blocks. The only thing which needs fixing is zoning – it should just be relaxed a bit to allow to buy 80 square meters section and build there whatever you want apartment block or Tokyo style single family house. (See vinegar lane experiment)
I spent a few weeks in Irkutsk a few years ago and was impressed at how little had cars intruded into the green spaces between the apartment blocks. Of course this may have changed by now. Car-use was obviously on the rise and the collateral damage this was causing seemed to be treated with a shrug.
Dave B (Wellington), they probably don’t have that many cars because median income in Irkutsk is about 500NZD per month. It’s quite depressive to live in Siberia without a car, public transport is worse than in Auckland there.
Andrew K, it struck me that the PT in Irkutsk was quite good, once you worked out which service to get. The trams and trolleybuses were easier than the diesel buses or marshrutkas because route-maps seemed more readily available.
But you are right that roads – at least the more-recently built ones, tend to be for cars not pedestrians and often didn’t have footpaths.
“Imagine you in Flat Bush on 17th floor amongst other 10-22 story buildings, there’s nothing to do in the suburb itself, there’s not train and it takes 4 hours to drive to infrastructure in morning hours.”
No need to imagine, apart from the building height this is already what Flat Bush is like.
That’s exactly what I’m saying: like Flat Bush but magnitude worse.
The newer blocks are built much closer together than the anything built prior to 1990 ish. All those old blocks have miniscule apartments, often with communal kitchens and bathrooms. Traffic in Russia is beyond anything we encounter in NZ, parking is different, you don’t pay to park in Russia, you can park anywhere you can fit a car, so cars litter the streets, sidewalks, anywhere you can fit a car a car will park.
Prague isn’t much different and big chunks of old East Berlin are still full of old commie blocks. These are not housing models we should aspire too. After 16 years travelling to Russia for my employer I could not imagine a worse lifestyle for NZ to emulate.
As someone who has spent a lot of time all over Russia the last few years (was out there two weeks ago with work), I disagree with a lot of this.
Yes your correct about the lack of lifts in these tower blocks but that’s normal across Europe including Paris and Berlin.
The metro stations are better then most found in western Europe, far cleaner with better access but as you say the tower blocks are often far from metro lines but are served by a decent buse network and ageing but useable trams.
I think you’re stuck in a CCCP mindset and have not been to Moscow, St Petersburg, Sochi, Kazan, Donetsk etc at all in the last 10-20 years.
I’ve seen the sunshine thing as a terrible NIMBY excuse.
Thing is, people would get more sun if they had apartments that get sun part of the day and a nice walk to work each day, and time to sit and chat with someone in the big garden park.
Now, their homes might get sun more of the day, but only because the houses around them are only 2 storey, and they’re a long way from work so they sit frustrated in traffic. and when they’re home they sit on their social media because no one is out in the backgarden to chat to.
Great article Heidi.
I am a fan of the perimeter block style but can’t see a way to allow it to happen incrementally. Sure it’s easy to do if the whole block is redeveloped at once but such coordination is only really possible when there’s only one owner (for example Kainga Ora could easily do this). But preferably the government wouldn’t need to get involved and each property owner could just redevelop on their own timeline. This’ll lead to a lot of contention about people building up to the side boundary and shading other properties.
The best areas to do this in would be the relatively flat isthmus suburbs that were originally developed along tram lines (Sandringham Rd, Dominion Rd, Mt Eden Rd, Manakau Rd etc.). However a lot of properties in these areas have already been subdivided from their original quarter acre to two or three standalone houses or sausage flats. So there needs to be some way of consolidating them again to make this work.
Car dependency is also a problem. Currently every property has a driveway and reducing the number of driveways requires either some kind of consolidation scheme (again, difficult to coordinate) or that redeveloped properties be car-free. The public transport and active modes provision in these areas is good but not yet good enough that being car-free will be desirable for many people. Possibly an intermediate step would be to have a residents parking scheme but you can only get into it if your dwelling has no car infrastructure. And it’d be phased out after some predetermined PT, active modes and redevelopment goals were met.
Almost all perimeter block style areas that exist today were developed incrementally. The lack of consolidation is an essential property of this style of development.
Random link to someone else’s blog: https://urbankchoze.blogspot.com/2015/05/traditional-euro-bloc-what-it-is-how-it.html
Grey Lynn has the ideal street grid for this. But yeah as you said, people won’t like having 5 storey apartments pop up on the lot nextdoors. But that is what you get if you stall development for decades.
Yes. When we were having the infill discussion in the 80’s? early 90’s… perhaps then it could’ve been limited to 3 storeys, but signalled as going higher later. That would’ve provided a transition. Now, we can still provide it incrementally, property by property, but the height of the first developments on a block might be a bit of shock. Mind you, great incentive to do the same, bringing lots of new development.
What I wish people would understand is how damaging the infill we’ve had instead has been, with townhouses all the way down to the back of the site, strung out along a driveway.
That link was a great read, thanks. It did a better job than I of articulating some of the problems with introducing perimeter blocks into modern cities. We need to change quite a few things (including planning regulations and the building code) to make it work.
The places that have already had infill are tricky. I think in many places it shouldn’t prevent the perimeter block housing model from working, because replacing 2 or 3 houses houses with 10 or 12 apartments and a new garden still makes sense – particularly when the houses are a bit older or are badly designed around the car. However, yeah, the ownership aspect is tricky.
However, scroll around some of the cities with the form. It seems there are probably lots of interesting ways we could develop even with a few infill properties breaking up the pattern. https://www.google.com/maps/place/Kreuzbergstra%C3%9Fe,+10965+Berlin,+Germany/@52.4900364,13.3841013,235a,35y,6.36h,46.23t/data=!3m1!1e3!4m5!3m4!1s0x47a85025acdee1eb:0xc3f1e04ef24f549a!8m2!3d52.4896643!4d13.3798231
I have noticed with our existing road side trees, they are butchered (trimmed )by Treescape for power line clearance, and the Asplundth come along and trim them back for road clearance. I realize that Treescape work for ( owned by ) Vector,and Asplundth work for AT, but no coordination, resulting in two traffic management plans (hold ups ), and a tree that eventually crashes to the ground as evidenced yesterday. We probably have the authorities looking a trees like a liability, rather than the assets they are,if done well.
I placed a submission on the Natural and Built Environment Bill this morning. The main points being that the bill should explicitly require cities to be spatially efficient , while also requiring restoration of the natural environment. I feel the draft bill in its current form doesn’t do enough to address cities and mandate that we develop our cities in a way that considered climate change. Hopefully this is considered when the bill is further developed.
Thanks, if you’d like to link your submission, I’d be interested in reading it. Or just copy parts if that works instead.
Unfortunately I made a submission directly on the website. I have asked for a copy, which I am happy to send along or post if it arrives
I got a copy from MfE. Where should i send it to? Probably a bit long to reproduce in here
Talk Wellington would be keen as, this would be great for our readers 🙂 kiaora -at- talkwellington.org.nz thanks!
Please don’t lose sight of the trees in this discussion. The big issue is to get the number of bedrooms per hectare that we want and need, in the right places, while we keep the big trees we have and add to them. The NBA can provide a suitable framework for this and Council needs to support it in the Unitary Plan. Zoning must also include overlays or rules that deliver community facilities and services at neighbourhood scale. We can appreciate trees better when we walk or bike under them than just driving by them.
The tree Council can do anything they like now. I had seven large trees cut down last week. The more those people campaign the more people like me figure you should cut while you can.
Miffy, tell us that in the process of removing these unwanted and unnecessary trees you managed to shoot most of the birdlife, saving the waterways from nitrogen enrichment and the locals from sleep preventing bird song.
No I am still annoying the neighbours with a tui feeder that had seven of them scrapping over it this morning. But the really good news is the worst storm we have had in over 20 years had us lying in bed at 330am glad that the large trees were already down. The globe is warming, winds are getting stronger, and the time for large trees in an urban yard has past.
Large trees lessen the force of the wind, miffy.
Until those large trees blow over and damage your home
Heidi just so you know I don’t support speciesism, the liquidambar and the totara made exactly the same noise in the chipper machine.
Seven large trees! How big is your property?!?!
I have a deck with three pot plants.
It’s around 2500sqm. We will actually miss the trees but they leave you little choice. The chances are they will bring back tree protection rules so rather than keep them and cut down the minimum necessary later to subdivide you are pushed into deforestation to protect a future development. The Council planners in some cases have tried to use conditions to protect trees so the advice we were given is get rid of all of them before you lodge a consent. Its a shame as we have been here 20 years and will probably remain another 20 but that is the system.
Heidi , All these trees that are shown can be also a large fire hazard , especially the way the world is , Canberra a number of years ago and this year a town in Canada totally wiped out and the fires in Greece encroaching on the towns there . So what is needed is large areas of green fields to act as fire breaks and trees that are almost fire reseistent not the ones that rely on fire to reproduce .
And if people want trees have them plant them away from the homes as they also can damage the foundations and pipework that is buried around the property i.e the sewer lines .
We are lucky in Auckland that AT have already constructed massive fire breaks – we call them roads and car parks.
reality check – my part of auckland is loosing tree’s at a huge rate. Chainsaws, burnoffs, shelterbelt clearance. We had ruru move onto our property. Nice until i figured they just lost their home as the old pines got dropped for a new subdivision. We’re working on biodiversity corridors – planting tree’s and low cost cycle paths linking communities. Tree’s are quick to drop – but slow to replace.
The sooner we can get tree protection back into law, the better. Too many trees have been and continue to be unnecessarily cut down in my area (Hillsborough / Mt Roskill) – native trees especially. It must stop.
You should buy up the sites with big trees and keep them.
Ecosystems as luxuries if rich philanthropists would be so kind…
Rob will do it. He is quite happy to encumber other people with large trees so I am sure he would be just as happy to spend his own money as he is to spend other people’s.
Were humans developed in a laboratory, or did they evolve within interconnected ecosystems, miffy?
Lol, the rearguard partisan of minimum parking requirement laws suddenly gets all libertarian about tree cover.
Maybe if the requirement for parking halved or quartered people’s land value I might feel differently. But tree protection is more about preventing density for most people. It sits with heritage as a means of stopping neighbours from developing land to its potential. Despite what they did in Moscow in the 1970’s the choice is trees or more housing.
“But minimum parking requirements are more about preventing density for most people.”
Fixed that for you.
Heidi, I don’t know if you saw this in Stuff this morning
https://www.stuff.co.nz/environment/125949157/auckland-losing-1000-trees-a-week-properties-worth-more-if-you-bulldoze
No, I hadn’t. Thanks, Christopher.
That is pretty much our experience. If you want to develop one day then you have to cut now before it is too late. Blame the Tree Council for creating that incentive. The second lesson is never ever plant natives because you will have no chance of getting rid of one later if you need to. Again you can blame the tree people for that disincentive.
‘Greater heights on lower footprints’?
No. The THAB zone enables greater height and greater footprint.
If anyone had any sense they would be using floor area ratio rather than building height and site coverage rules. If you go up, you HAVE to have a smaller footprint.
True. I was thinking that they enable greater height, and therefore you can use a smaller footprint.
Honestly, I don’t think the rules for any of the zones work particularly well.
If I was a Councillor asking responsible questions of the Council officers tomorrow, I’d ask:
1/ Are they confident the upzoning will mean we don’t have to sprawl any more? Have they done a sensitivity analysis on this, for different immigration scenarios, depending on the numbers of climate refugees we may see?
2/ If the answer to 1 is that we will still need to sprawl, how does this justify the endorsement of the RLTP, which was made on the basis of mitigating that failure by actually changing other stuff like land use planning? Plus, of course, what sort of sensitivity analysis have they done, given the likely scenario that the IPCC will be firming up what 1.5 degrees actually requires? We may have to reduce transport emissions by much more…
3/ Can they give a description or an illustration, both for the current population and reductions plans, but also for some of these more pressing scenarios (different refugee levels, different emissions reductions levels) of what each proposed zone would look like:
– are they intending to actually require developers to meet the coverage and permeable land requirements? (They don’t, at present.)
– what sort of areas will be left for large trees in a typical block of each zone?
Good article Heidi.
I have just read the council report, and it seems a bit simplistic. Someone can correct me if what I say next is incorrect…
They are saying that if you are either in a highly accessible location OR an area with ‘high demand’ (ie. High land values) the rezoning needs to be *at least* Mixed Housing Suburban zoning.
Firstly, this is surely too low a bar? I would have thought it should be *at least* MHU.
Next, there is no indication whether zoning will vary in line with the extent of accessibility or high demand. For example, one would think that a ‘very high’ demand area like Mission Bay should demand higher density zoning (eg. THAB) than a ‘high’ demand area such as…maybe Glendowie.
But as far as I can see there is no mention of variation in zoning dependent on these things.
MHS zoning is stated as a minimum, but no guidance when or why they will go to MHU or THAB.
Any thoughts?
That’s my take, too. And MHS is just so inadequate, it’s a joke.
Agree. It should be *at least* MHU.
Lame.
Perimeter blocks are great, how can we create planning rules that enable transition from single homes to 5/6 storey buildings that keep gardens at the back then in the red the gardens might all join up? It might look messy but cities do. With brownfield developments one could do it from the start. The apartments may not all be suns Oakes all the time but likely to get decent light and outlook and cross ventilation too.
The link Roeland gives above is really good on perimeter block housing. And shows how it doesn’t look odd having taller buildings next to shorter ones during the transition. To me, it seems that it’s only our current regulations preventing it that means we don’t have it, so if we fixed them it wouldn’t be a “European form” that we’d have to impose…
Here’s what I would try:
– have no side set backs or recession planes.
– have no front set backs or recession planes [Or we could decide on the front set backs block by block, if there are lovely trees along the front gardens at present.]
– set a reasonable maximum building depth, eg 14m seems to allow cross ventilation [this isn’t imposing P.B.H. it’s just a good requirement for health].
– I can see several possible ways to join the back yards up: as soon as a property has made use of these guidelines, the backyard is considered common with any other property that has done the same, if they can be connected, ie the common fence should come down if they are neighbours. Or, if there are four connected, proceed. Or, maybe people can keep private everything in the front half of the property and make common everything in the back half?
– as for heights, I think at this stage of the climate crisis, we don’t have time to muck around, so I’d go with 6 storey permitted (but not required). But again, there’s scope for variation on that.
– pathways for wheelbarrows, ecargo bikes through to the back yards of the properties is something people already have solutions to; ideally for a block you’d have a way for trucks to go in.
– if the corner properties get to develop much more floor area than the the other properties, yet get access to the park without providing any of it, maybe there’s a quid prop qIt seems simple to me. Others could correct me, of course:uo of hosting a community common room / workshop in their downstairs?
Areas like Grey Lynn that have avoided infill can now bunny hop over it to perimeter block housing if they’re clever.
Sorry for typos, in the end … and messy in the short term but .,,
By way of example, there are 90 homes going up where there are presently 8, in Meadowbank, without much of reduction in tree cover. Right on the Remuera Road FTR (bus #75). Construction starts in October.
See image 17 here: https://www.barfoot.co.nz/property/residential/auckland-city/meadowbank/apartment/815935#/contact
“Simpson said property prices in areas like Remuera would make Newman’s plans unworkable.”. Well in that case let the market decide; if it is unworkable nothing will get built, why force that outcome unnecessarily?
I think Simpson knows full well that without low density zoning there would be a lot more units in Remuera and in Auckland in general and that would mean lower prices across the whole city – but that is not what her voters want. Or maybe they do considering some of the outrageous prices developers are now paying for THAB (they wouldn’t have to pay as much if the whole inner city was THAB)
In some ways I think @#&^ them: as long as the council spends the money in the areas that are growing, the likes of Remuera might end up being less attractive. Unfortunately I don’t think the council are spending that way.
I think they should concentrate on the state housing belt: Mt Roskill -> Onehunga -> Otahuhu -> Penrose -> GI. Make those areas high density and amazing. Unfortunately state housing and high density don’t go together so well: maybe it is not very progressive of me but I think they should zone the whole lot THAB and sell off the state land to developers (with conditions on the quality they must build). Build more state houses further out if needed.
This situation about loss of trees has been coming for quite a while. The Eye of the Fish blog posted about this back in 2009, which is when National and Act freed up the law to allow more tree-felling:
https://eyeofthefish.org/why-does-national-hate-trees/
Predictable outcome…
Anyone know what the council decision was on the NPS-UD stuff?
https://twitter.com/morehomesnz/status/1423156270782054400
Interesting thread, too.
Thanks for the article Heidi. I agree that the Council hasn’t gone far enough. The market would deliver apartments in Remuera tomorrow if it could.
Re your comments on perimeter block development, it would be a good idea to talk with developers to see if this form of development is actually viable. I’m pretty doubtful about that. While some developments don’t provide carparking, many still do because most people still like to have a car. These are great ideas but unless they can actually be delivered by developers then nothing will happen, creating more pressure on greenfield areas.
Hi Clare, thanks for your comments. Yes, that’s a good idea. I do talk with developers but not specifically about the perimeter block housing model. There are definitely regulations preventing it. There are also regulations and council practices making other – less desirable – forms more likely to be preferred by developers. I guess that’s my point.
And yes, it would be good to get a handle on what else might be putting developers off – maybe we won’t know until the regulations are sorted.
Parking is an interesting one. Oslo has a regulation that any new developments must have a distance between the housing and the parking. This lowers car ownership and driving rates significantly. If we were to use best practice regulations like this, this could make the PBH form easier for developers.