The council’s proposed changes to the Unitary Plan, that are meant to give effect to the governments National Policy Statement on Urban Development and Medium Density Residential Standards, are currently out for formal submissions. We’ll talk about that more in a separate post shortly but last week Stats NZ released the building consent data for July so I thought it was a good time to review what’s been happening in that space in recent months.
First up, consents have remained surprisingly high despite economic concerns around inflation and news of house prices starting to drop – though they are still way too high. Those high consent numbers mean we’re still seeing new records set for the total number of consents with 21,743 issued over the 12 months to the end of July.
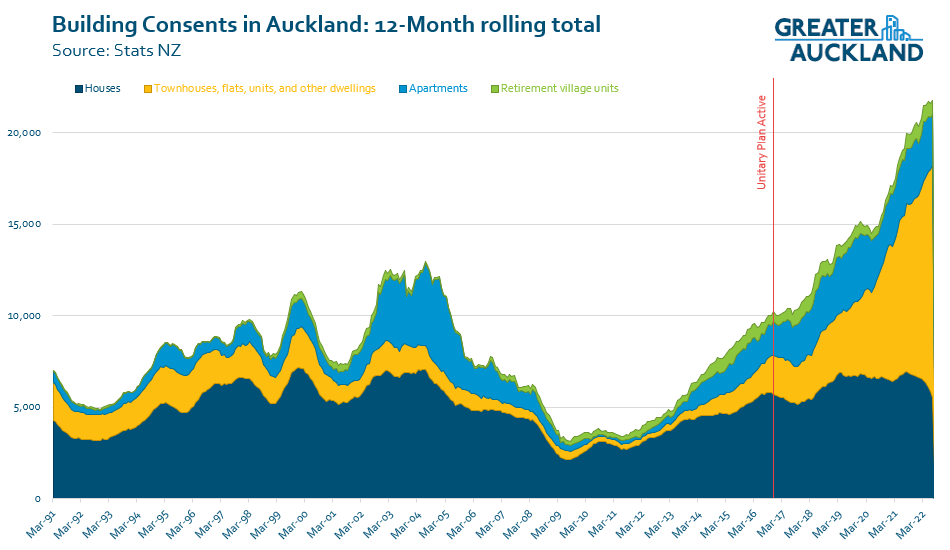
You can see in the graph above, but more clearly if we unstack it, that the big driver of consents continues to be ‘multi-unit homes’ like townhouses, the volume of which continue to soar. At the same time there’s been a notable decline in recent months of single house consents. They’re still high but are coming down and now represent just 25% of all consents.
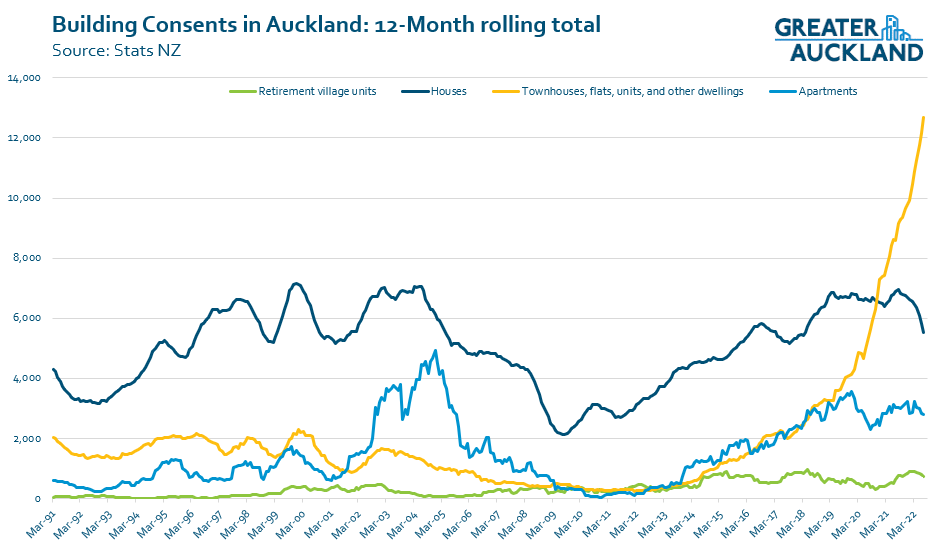
Breaking these numbers down by local board revels some more interesting results. Over the past few years the Henderson Massey local board area as being one of the strongest performers in consent numbers, being usually number one or close to the number one. This is notable because the west is where the Unitary Plan has the most permissive zoning with large amounts of apartments and 3-storey townhouses being allowed.
But over the last year or so we’ve seen the area pull away. Howick and Papakura have also been high up on the list but a relative newcomer is Maungakiekie-Tamaki with a lot of apartments – most of which I assume are Kiwi Property’s planned build to rent apartment buildings at Sylvia Park.
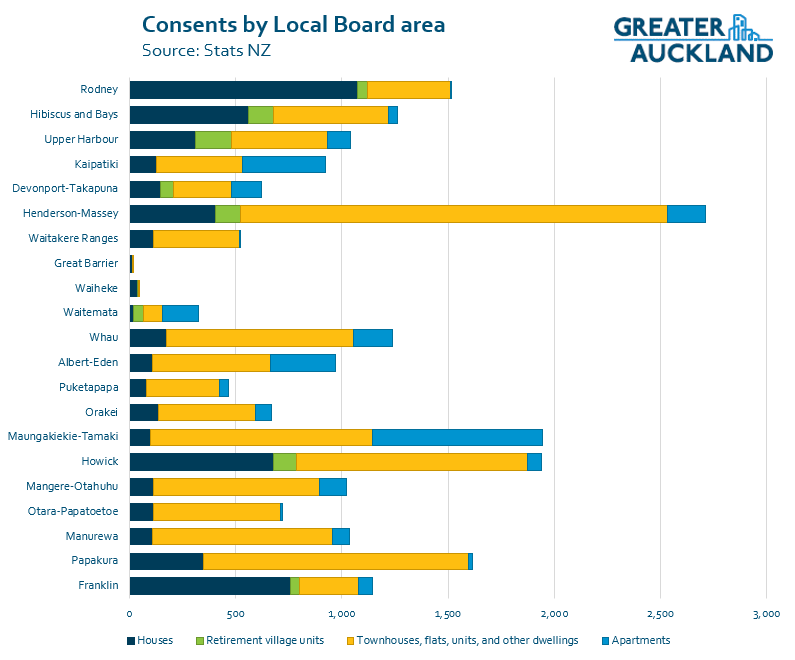
Consents in much of the rest of the country remain high too. For example, Canterbury remains close to it’s peak levels and has the highest number of consents per 1000 residents at 13.2, slightly ahead of Auckland at 12.7. Wellington is also setting new records for the total number of homes consented with 3,927 over the last year which equates to 7.2 per 1000 residents.
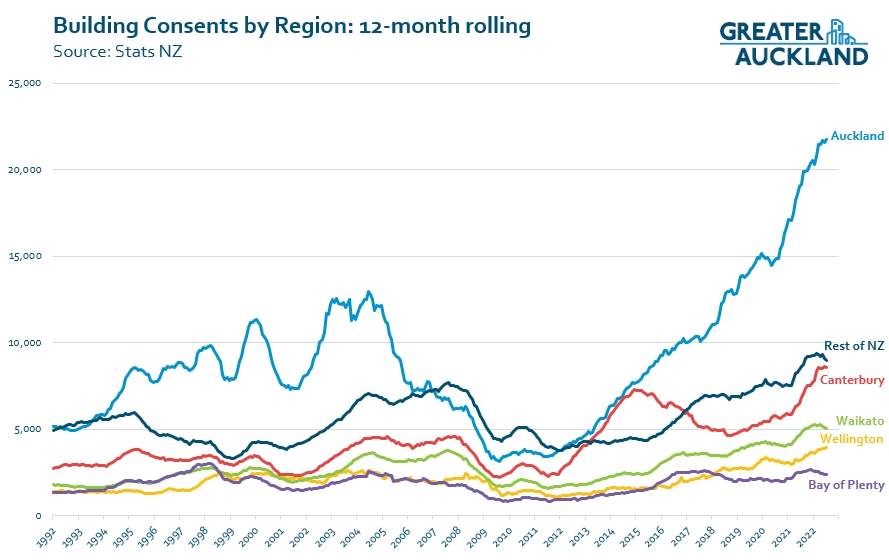
One thing that we can see is that the increase of ‘multi-unit homes’ both in Auckland and elsewhere is having an impact on the average size of homes we’re building. At one point, when multi-unit homes were not really being build, the average size of homes peaked at an average of 221m² but as of July this was down to 139m².

Coming back to Auckland, the council publishes a wide range of consent though it is only till he end of June so a month earlier. It shows that while those only around 25% of new consented homes are within 1500m of the rapid transit network.

However, around 82% of all consents are within the old 2010 Metropolitan Urban Limit – that has been superseded by the much larger Rural Urban Boundary.
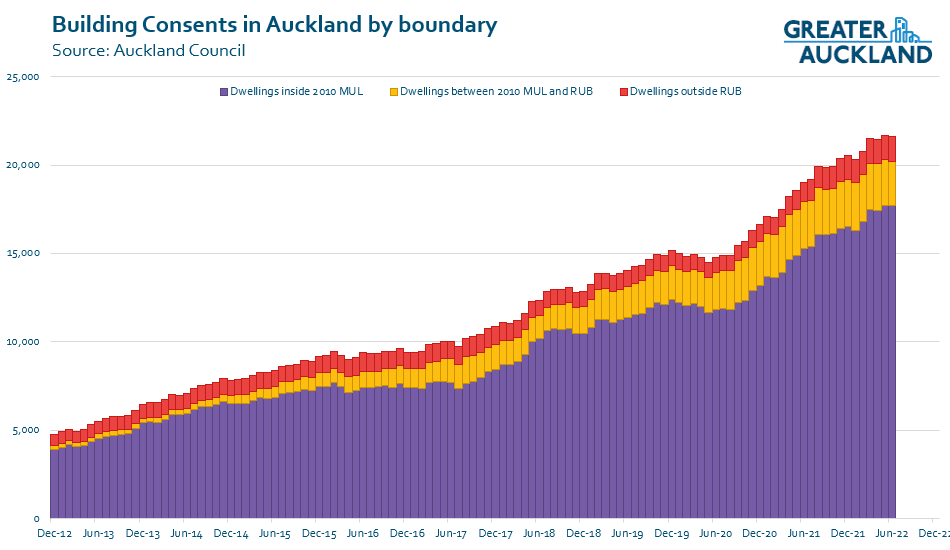
What is perhaps the most concerning aspect of the council numbers is where the number of code of compliance certificates has been dropping since the middle of last year.
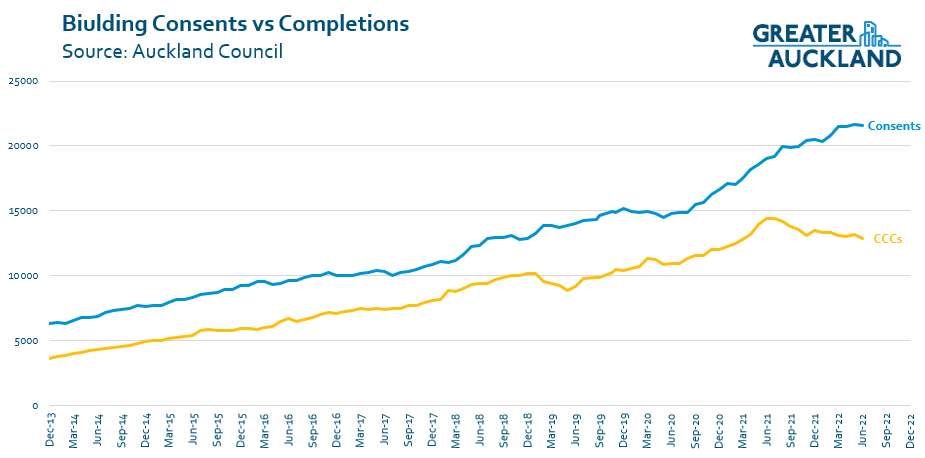
What do you make of the numbers?

 Processing...
Processing...
For centers outside Auckland, I think consents by region can be a bit unhelpful. I know this is how Stats NZ likes to report it, but it disguises some really sharp divides in consenting practice between individual councils within the regions. Eg, “Wellington” may have hit new heights in consenting, but it’s almost entirely due to growth in Lower Hutt, which allowed infill townhouses a few years ago, while last year Wellington City consented the least homes of any city council. (these figures are a bit behind your’s Matt)
https://twitter.com/cogtwitoergosum/status/1562929761181380608?t=SGqhMnuASOQPhtnvyAM-Fw&s=19
That RTN correlation chart is a shocking indictment of the whole Council spatial planning and council/govt transport planning and investment plans and patterns all century. Where is the alignment of any of this with the long run strategy of the ‘quality compact city’?
Council are still fighting against their own strategy in their response to these planning changes, and both are still subsidising sprawl with their ‘supporting (sprawly) growth’ programmes.
So deep into the overlapping climate, health, wellbeing, and efficiency crises for these public servants to be operating on last century’s models and assumptions. Gah.
Additionally, and these excellent charts show this well (thank-you), for years economists all claimed that our urban form is the result of ‘revealed preference’, ie people only want detached houses at the end the motorway, therefore, should only these should be supported, whereas it is clear from the above that 1) people can only live where and how the rules allow them too, and 2) given the chance they will live in all sorts of types of home in all sorts of places. Especially more urban ones closer to work, ed, and each other.
The same economists made and still make the same claim about transport mode share too. Despite plenty of evidence we will make all sorts of other choices when and where they good options are made available with our money.
What is your point? If you remove choice then people will opt for what is left? Sure but that has a wealth effect. If you wanted something and had to settle for something else as a poor substitute then you are at a lower level of utility. ie poorer in the wider sense.
We are adding choice. Building an apartment block in Grey Lynn will not cause houses in Greenhite to disappear.
“If you wanted something and had to settle for something else as a poor substitute then you are at a lower level of utility. ie poorer in the wider sense”. This is exactly why we should be removing planning restrictions. If I want a Terraced house in Sandringham but I have to settle for a standalone house in Pokeno then clearly I am poorer.
Yes and yes. Well done.
The council continues to protect villas against the government direction of allowing 6 story construction everywhere in proximity to RTN.
Thanks, Matt. Those areas where there are still significant single houses going in need urgent planning changes – notably Rodney, Hibiscus and Bays, Howick and Franklin.
Also, there are still a lot of townhouses planned around the car going in, which fail to repair car dependent streetscapes too heavily plastered with vehicle crossings. We need to do this much better, everywhere. The planners’ excuse for holding off on the ALR corridor raises issues about the regulations they’ve suggested to respond to the MDRS throughout the rest of the city. Any development, anywhere, needs to be compatible with the densification that will happen in 20, 50, 80 years’ time.
Regulations allowing perimeter block housing to be built site by site should be standard, leaving back gardens alone, not this low-rise, high-coverage townhouse stuff.
“Regulations allowing perimeter block housing to be built site by site should be standard, leaving back gardens alone, not this low-rise, high-coverage townhouse stuff.”
Auckland is full of long skinny land parcels and are developed site-by-site unless a very large developer buys up an entire neighbourhood block. Also, Auckland is not flat.
If Auckland Council specifically want a perimeter block townscape then they should do a better job of articulating and strengthening that bigger picture in its unitary plan, it might be inferred in some places but that assits no one. Currently, the obs and pols are so fluffy one can argue nearly anything is good enough.
It’s not an RMA issue, it is a unitary plan issue. Without a clearly communicated vision then developers, architects and planners (incl me) will continue to deal with sites mostly on an individual basis, because that is how the plan is set up.
Yes.
They should allow it for a start, as far as I understand there are still barriers like shadow planes on side boundaries. For perimeter blocks to be feasible you have to be able to go up all the way to 6 storeys right on the side boundary.
The second thing is that most of Auckland has a street grid where this just doesn’t work. Even in parts of Ponsonby — if your blocks are 500m long you just don’t have enough metres of street frontage within walking distance to make higher density cities work.
Four to six storeys along the perimeter of even long blocks is still much better urban form, and higher density, than the lower rise high ground coverage approach.
Good planning, as opposed to zoning, should easily provide alleyways through to increase the walkability. Council can offer attractive and simple incentives to property owners to do so, or buy critically placed properties themselves to redevelop while providing the links.
And for the suburbs that are lower density now, maybe having bigger parks inside our blocks could be a unique Auckland approach to staged intensification. The further intensification available from creating shorter blocks, with new buildings along new alleys, later, is a far better option than allowing sausage blocks or townhouses now and then trying to create a higher intensity later, when all the green has gone.
They can pick a few strategically placed driveways to buy out.
So my perimeter block and your perimeter block would have side units with only curtain walls between them? Or would they have a deck like 8 Cleveland Road?
miffy I am not sure what you mean by that. Perimeter blocks usually have public streets between them.
Chuckle. What an example. I thought it was going to be a sideways facing deck, and I’d have been able to say, the idea is to look front and back…
re code compliance slowdown- questions:
1-Is there a shortage of people to sign off, and if so are they trying to recruit some?
2- alternately are more buildings failing to gain compliance on the first go and if so are there specific and recurring areas of failure?
Definite public interest in knowing this.
3 – there is an increase in the number of consented dwellings not being built.
There’s a shortage of council inspectors. Also because of that it is messing up timetables for builders so if something doesn’t pass it takes a long time to get it checked again – delaying CCC. Also, various things have to be checked along the way before the next stage can be built, this is further delaying construction and adding huge expense to the whole process.
They do need to hire more, but perhaps they also could offer a “premium” if you will option where for an extra fee there can be a quicker wait list option… that would help fund the extra inspectors.
I would be interested in the details of the CCC process at councils
My first experience with the compliance process this year with Auckland council was not great
Townhouse completed, final inspection in Nov 2021. We moved in ~ 1st Dec 2021. Final compliance documents submitted by the builders and tradies about then.
We couldn’t complete sale process until CoC granted (and had issues dealing with council for things like a rubbish bin as apparently address was not finalised), so after ~30 working days I contacted council in late Jan.
Got told I couldn’t find out about progress as vendor/developer/builder had submitted application. We did see that mid Feb the council asked a question which was answered a few days later
Got to April and I kept bugging council and finally was able to get an update.
Compliance documents issued and sale completed in May 2022 – over 5 months after being submitted to council.
I really do wonder just what happens inside these departments. So they have SLA’s?
Thanks for sharing Grant as it is good to know there are others in a similar situation to myself. A pretty disappointing performance from Auckland Council.
Took me about 5 months to get an answer to my questions on their CCC charges. They finally took $2K off the bill and i paid it, CCC issued next day. 2 months later they set the debt collectors on to me.
consents is a shambles
Multiple things happening here:
-CCC stopped raising after 2011, which indicate developers are now risk averse and holding off development (which is good to prevent over-supply of those shoebox townhouse development with no body-Corp and parking, which ends up become slum)
-New dwelling within rapid transit is low and worsen. Poor spatial planning. With this trend, I expect to see most people still drive car in the next 50 years.
-Average dwelling size decreasing, many new build are shoebox sized. While the new build looks good when new, it will age quickly. Ends up becoming slums.
Quality of life is decreasing in average over long term.
The poor spatial planning – with so few new homes in walking distances of rapid transit – is a big problem. I agree.
Your concerns about dwelling size are misplaced, though. Plenty of people are quite happy in tiny apartments; my family members are amongst them. The problem is with standalone houses that are too big, not with apartments that are too small.
https://www.greaterauckland.org.nz/2020/10/12/household-emissions-in-nz-part-1-housing/
The decrease in average dwelling size is probably due to the drop in the number of standalone houses. This is a good thing.
I think the problem with high density is that it is much less forgiving to both poor building standards, and to poor planning.
If you build apartments without soundproofing, you will end up with a group of former residents, with a large group of relatives and acquaintances who will be warned about it and who then will treat apartments like death on a stick.
Poor planning means you still need those 1.8 cars per household. Density will be limited by how many of those cars you can stack in your lot. There is a new apartment block in Birkenhead literally hovering on stilts above a parking lot — and that is right next to the town centre. A bit further out this sort of thing just won’t work.
Both of these are solved by throwing more land at the problem. You can easily stack 4 cars on a 600m² lot. And even with poor sound proofing it is manageable if you only have a few houses instead of a hundred apartments within earshot.
Some developers are better than others.
The worst are built without any carparks in a suburban area far away from any bus stop or town center.
Residences have to rely on public on-street parking. So the street will be full of cars from that development. It works for one development. But as soon as there are more development like these residences still start to fight for car parks.
The units itself is quite small, about 30sqm footprint (GFA around 60sqm for 1bed room 2 level, or 90sqm for 2 bedroom 3 levels)
The living area already fit stairs and kitchen on that 30m foot print. So the usable living space is more like 18sqm.
Basically the living room can not fit a sofa and a table together. You either have a tv with sofa but no table, or table with no tv and sofa.
It may work for student, single person or a couple without kids. But I doubt it works for family.
And then what worse is there is no maintenance plan or body corp.
So what will happen is some unit will get worn out and the owner won’t fix. Eventually most unit don’t care and it become a slum.
Whats worst, is those units sold for 750k for 60sqm, and 800k for 90sqm in auckland.
To buy those units, it requires a couple working with reasonable income working full time.
This is New Zealand… No wonder there is a brain drain and so many people moving to Australia. They get better paid with much cheaper housing.
“It may work for student, single person or a couple without kids. But I doubt it works for family.”
Most NZ households are two people or fewer and tge nu.ber of 3+ person households is decreasing. We should be designing most new homes for 1 or 2 people.
Hmmm throwing a lot of shade there Kevin, with your “shoebox” etc, do you have evidence these are badly built and decreasing quality of life?
Onehunga could explain Maungakiekie-Tamaki increase,Ockham have 210 apartments on the go at Jordan Ave. There has also seen a big development completed by Mitre 10,and a stalled development on the Onehunga foreshore,another 5/6 storey development in the main street going up. In addition Kianga Ora very active in Oranga,similar to Glen Innes,state house going and multi units going in,not at the intensity,most would like though.
This can only be good for the area,but there is a massive fail, in the transport network, the local community page is full of people looking for their stolen cars,some have had cars stolen twice,so demoralizing. The train terminating at Newmarket,has been more problematic than you think,with 1/2 hour timetable,getting home can take forever. Cycling connections are rubbish,OK going south and east ,but north and west are hard work,plenty of buses,but they are mired in traffic.
Onehunga desperately needs some bus lanes ,with One Tree Hill,Cornwall Park directly north,traffic is funneled through choke points ,Royal Oak,Gt South Rd.
Probably too much to hope that ,someone is taking an holistic view of all this,but I suspect we get the latter,where AT are surprised at increasing traffic volumes,and commission several reports over several years as to why,and then still fail to act.
Plenty of townhouses have been completed Mt Wellington in recent months/years. Interesting about code of compliance, as ones near us had been empty for about 3 months it seemed they were finished waiting on something which seems such a waste.
Today’s Herald has a front page story about the legality of the Auckland Council’s villa protections.
https://www.nzherald.co.nz/nz/politics/auckland-council-villa-protections-may-break-law-government/53PK4VCO3PI2TJXZIYYOCVLTQI/
It is a pity that the Resource Management Amendment Act did not apply automatically to all urban areas. Councils could have been allowed to individually list particular houses, or draw up small scale heritage protection districts providing central government permission was received. Currently the implementation of the law changes is taking a long time, leaving people with time to worry, and changes are going to be undesirably close to an election.
Why is everyone viewing this in such a binary fashion?
Why not rezone special character areas to allow 3 storey medium density redevelopment, but have design requirements to ensure sympathetic redevelopment?
Because most of the special character isn’t very special. We have 20,000 homes of largely the same style so they aren’t rare and most are highly modified. Special character areas have always been about preventing development in wealthy areas. If we like the character then we should apply heritage protection so tge owners can’t damage tge heritage value.
What to make of the numbers? Answer – the residential construction sector is on the precipice. The latest figures are lagging. Building consents issued in July would often have been applied for in February- March: both sentiment as well as the feasibility picture have deteriorated a lot since then. But given sunken costs, many developers will continue through the process to attain the building consent. This can potentially be used to market the property, or kept in the back pocket if and when conditions become more favourable in a year or two.
I would be feeling pretty nervous right now if I was a builder, a contractor, an architect, a consulting planner, engineer, surveyor etc. heavily exposed to a downturn in residential development.
Also, the main reason for CCCs going in the opposite direction to building consents issued relates to what I have just mentioned ie. the looming construction slump. You have to know the industry to know what the data is saying. And there’s a lot of lag in this data.